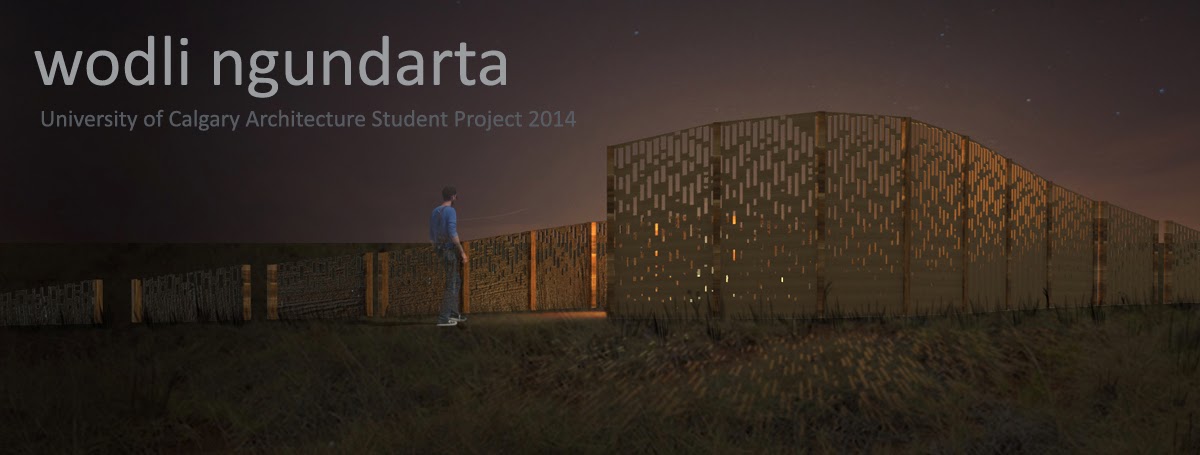A number of questions and concerns were raised at the community meeting and in the days that followed. A great design outcome is achieved through a collaborative process, so thank you for all of your feedback!
Here is a list of the most commonly asked questions and concerns raised by the community, and some answers as to how the students responded to these in their design revisions.
Q1: Can sunlight enter the structure during the winter months to allow for enjoyment throughout the year?
Q2: How will you protect against the cold winds, especially those coming from the south-west, that blow through the site throughout the year?
Q3: What about the fire pit? Is it safe for the community?
Q4: How will you deal with sun shading throughout the summer months?
Q5: What is an appropriate height for the structure?
Q6: What type of seating is most appropriate for the gathering space? Fixed, flexible, or both?
Q7: What is meant by 'community authorship' of the project?
Here is a list of the most commonly asked questions and concerns raised by the community, and some answers as to how the students responded to these in their design revisions.
Q1: Can sunlight enter the structure during the winter months to allow for enjoyment throughout the year?
Q2: How will you protect against the cold winds, especially those coming from the south-west, that blow through the site throughout the year?
Q3: What about the fire pit? Is it safe for the community?
Q4: How will you deal with sun shading throughout the summer months?
Q5: What is an appropriate height for the structure?
Q6: What type of seating is most appropriate for the gathering space? Fixed, flexible, or both?
Q7: What is meant by 'community authorship' of the project?

.jpeg)









